Eclipse Apartment Homes - Apartment Living in Dallas, TX
About
Office Hours
Monday through Friday: 8:30 AM to 5:30 PM. Saturday: 10:00 AM to 4:00 PM. Sunday: Closed.
Your new home is waiting in Dallas, Texas. Ideally located off the Dallas North Tollway, Eclipse Apartment Homes makes commuting practically effortless. With restaurants, shopping venues, and parks all nearby, we provide the perfect blend of urban living and the beauty of nature. Our premier environment is everything you've been looking for in an apartment home community.
Our studios, one, and two bedroom apartments for rent can easily accommodate you and your lifestyle. At Eclipse Apartments Homes, our four floor plans come equipped with all-electric kitchens that include granite countertops, new shaker cabinetry, dishwashers, and double stainless sinks. With touches such as modern light fixtures, ceiling fans, walk-in closets, and a balcony or patio, you will discover the details that make the subtle difference between a place to live and a place to call home.
We've designed our amenities to meet your needs. Chores are easy in our newly renovated laundry facilities. Our caring and professional staff seek to provide the service you deserve. Enjoy our outdoor pergola community area with grills or quality time at home with your pets. Experience a community that truly welcomes you home at Eclipse Apartment Homes!
FREE RENT EVENT! ASK ABOUT - ALL BILLS PAID
Floor Plans
1 Bedroom Floor Plan
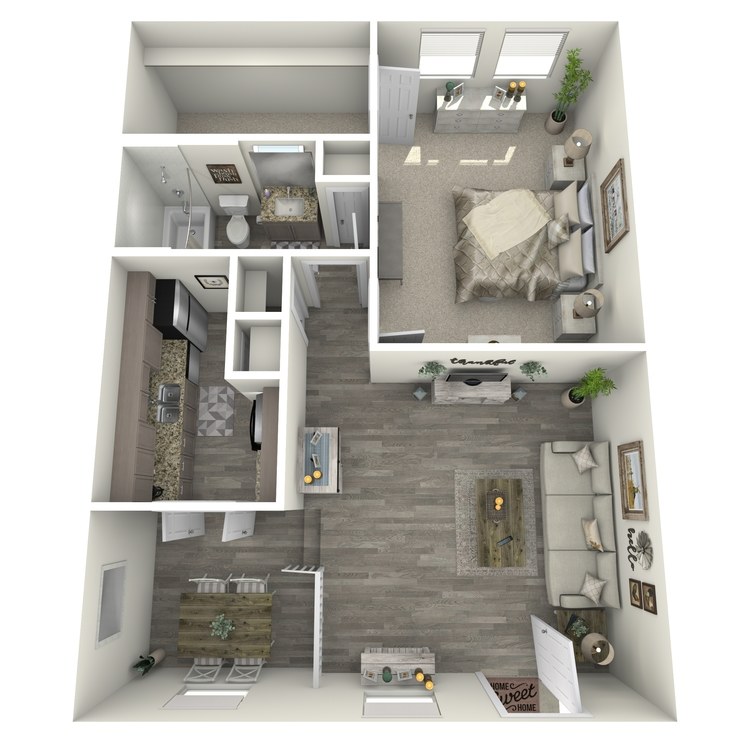
Rise
Details
- Beds: 1 Bedroom
- Baths: 1
- Square Feet: 663
- Rent: $1050
- Deposit: $150
Floor Plan Amenities
- Air Conditioning
- All-electric Kitchen
- Balcony or Patio
- Cable Ready
- Ceiling Fans
- Dishwasher
- Walk-in Closets
* In Select Apartment Homes
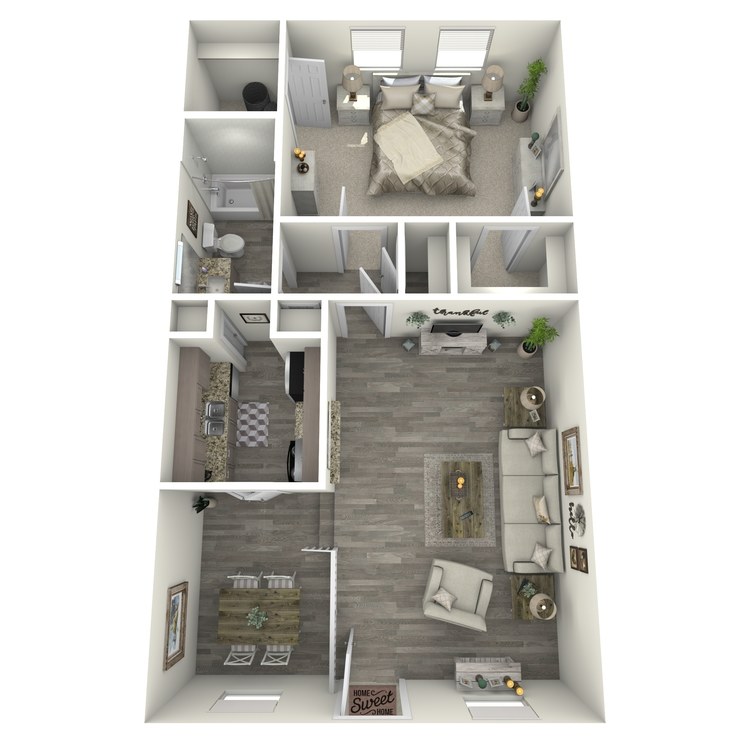
Mist
Details
- Beds: 1 Bedroom
- Baths: 1
- Square Feet: 700
- Rent: $1075
- Deposit: $150
Floor Plan Amenities
- Gourmet Kitchen with Contemporary Stainless Steel Appliances
- Granite Countertops
- New 2-inch Blinds
- New Door Hardware Throughout
- New Double Stainless Sinks with Gooseneck Faucet
- New Modern Light Fixtures and Ceiling Fans
- New Plush Carpet
- New Renovated Bathrooms with Tile Surround
* In Select Apartment Homes
Floor Plan Photos
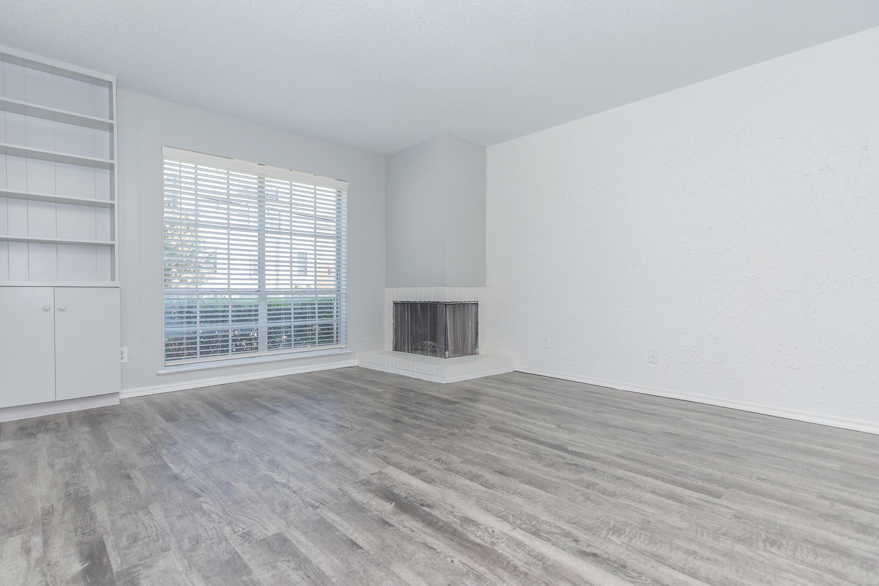
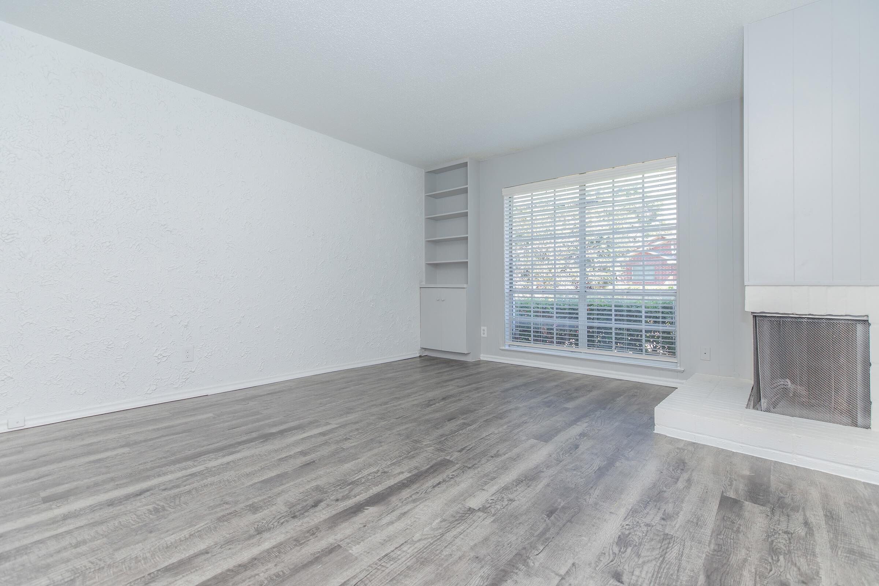
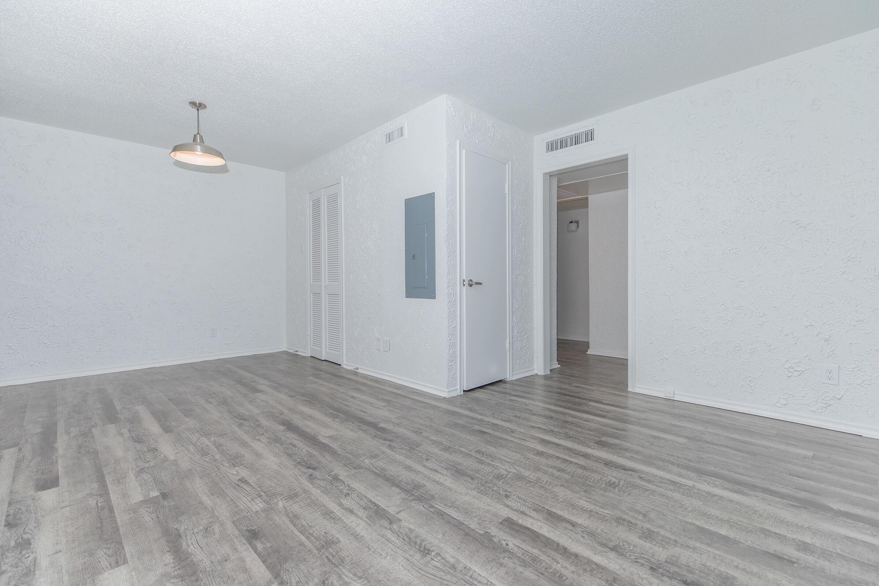
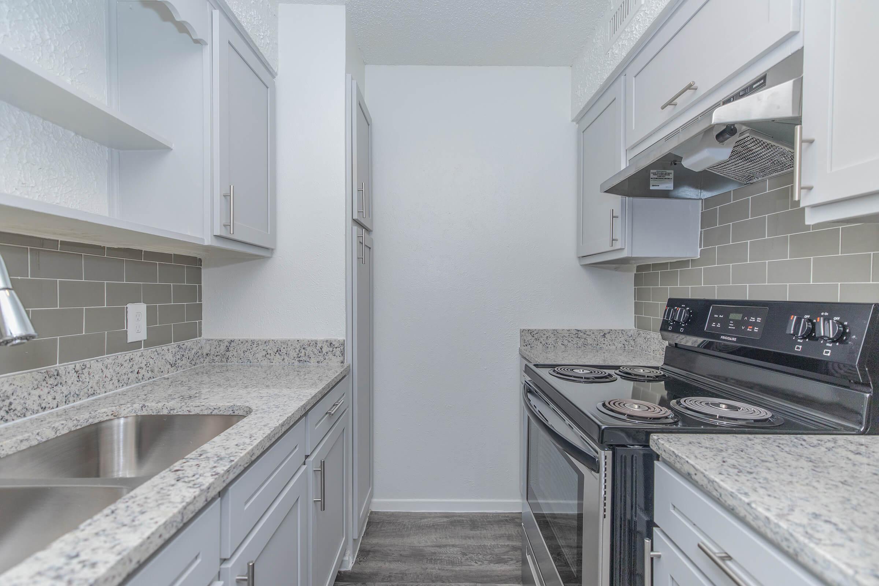
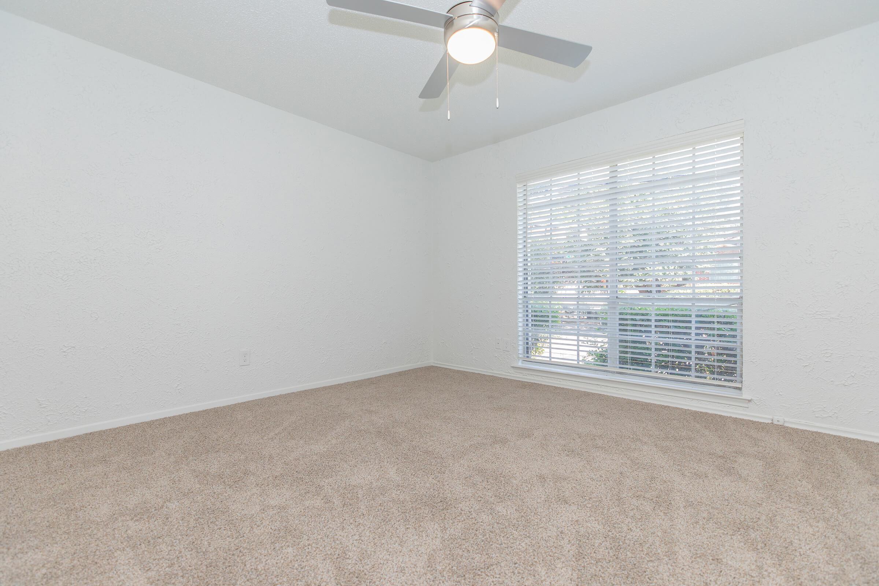
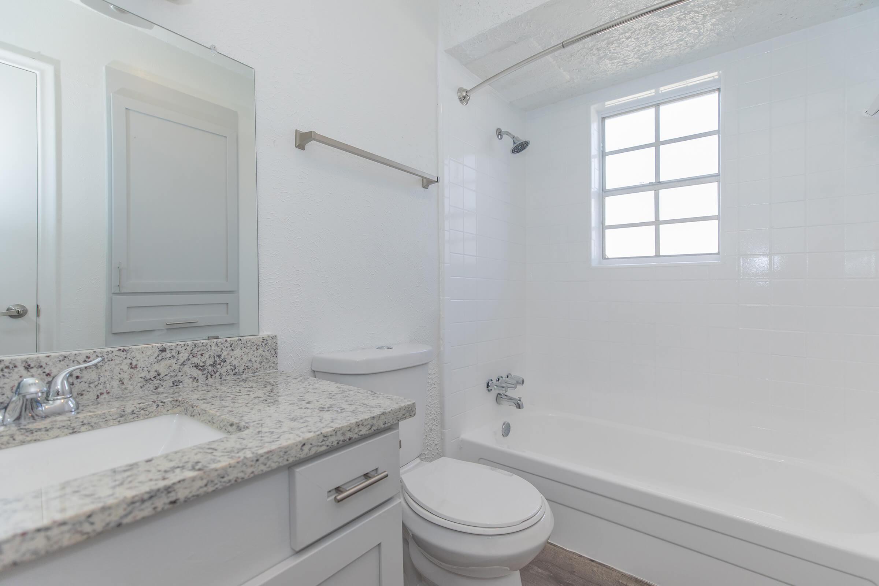
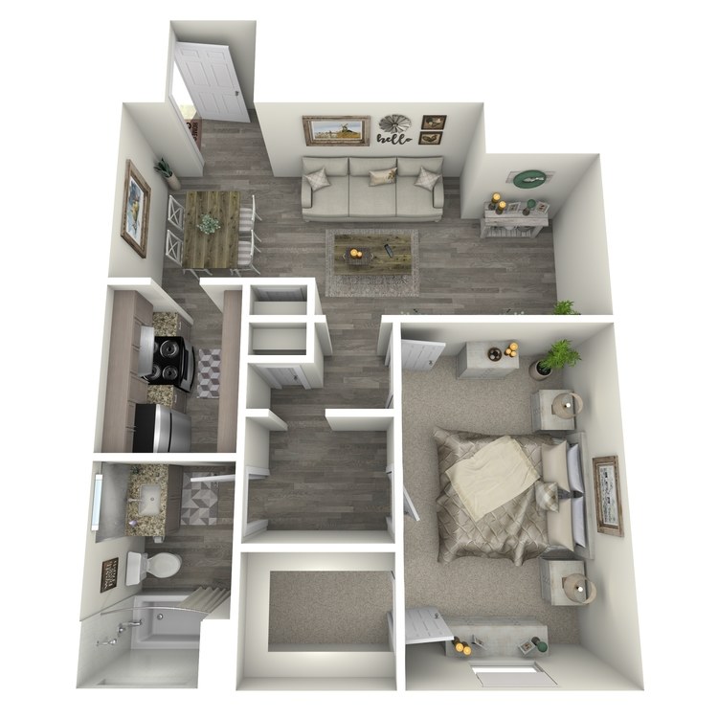
Shadow
Details
- Beds: 1 Bedroom
- Baths: 1
- Square Feet: 840
- Rent: $1275-$1285
- Deposit: $150
Floor Plan Amenities
- Air Conditioning
- All-electric Kitchen
- Balcony or Patio
- Cable Ready
- Ceiling Fans
- Dishwasher
- Walk-in Closets
* In Select Apartment Homes
2 Bedroom Floor Plan
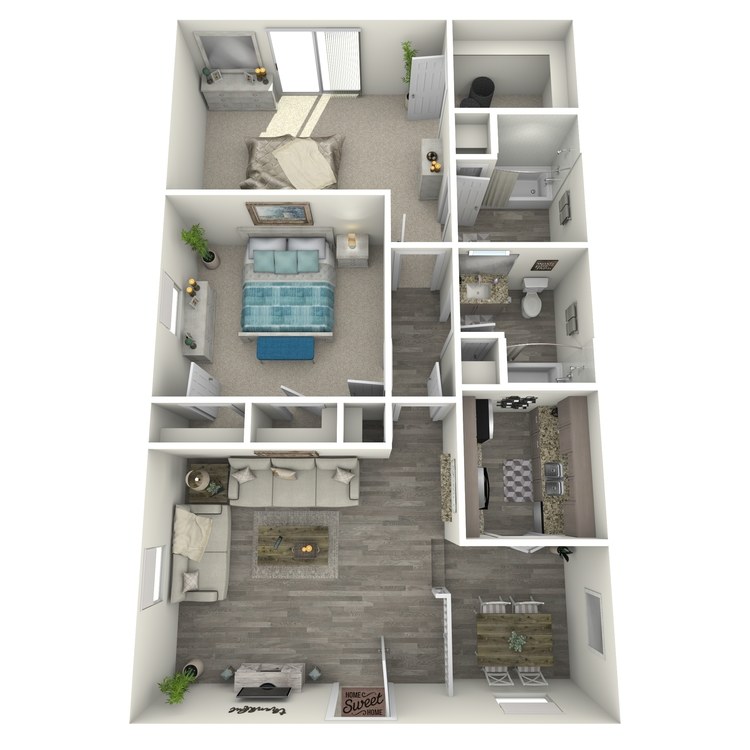
Aurora
Details
- Beds: 2 Bedrooms
- Baths: 2
- Square Feet: 1000
- Rent: $1450
- Deposit: $250
Floor Plan Amenities
- Air Conditioning
- All-electric Kitchen
- Balcony or Patio
- Cable Ready
- Ceiling Fans
- Dishwasher
- Walk-in Closets
* In Select Apartment Homes
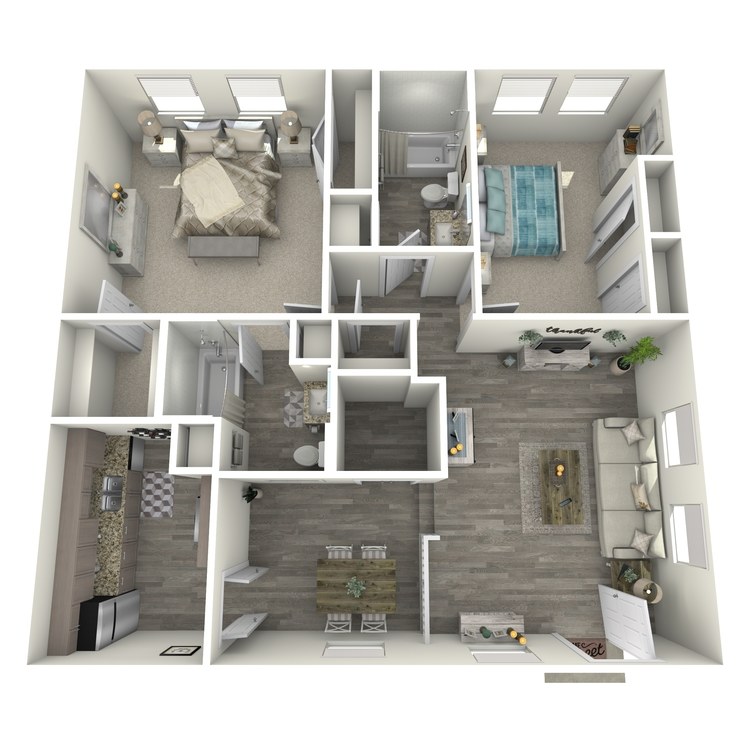
Lunar
Details
- Beds: 2 Bedrooms
- Baths: 2
- Square Feet: 1024
- Rent: $1475-$1500
- Deposit: $250
Floor Plan Amenities
- Air Conditioning
- All-electric Kitchen
- Balcony or Patio
- Cable Ready
- Ceiling Fans
- Dishwasher
- Walk-in Closets
* In Select Apartment Homes
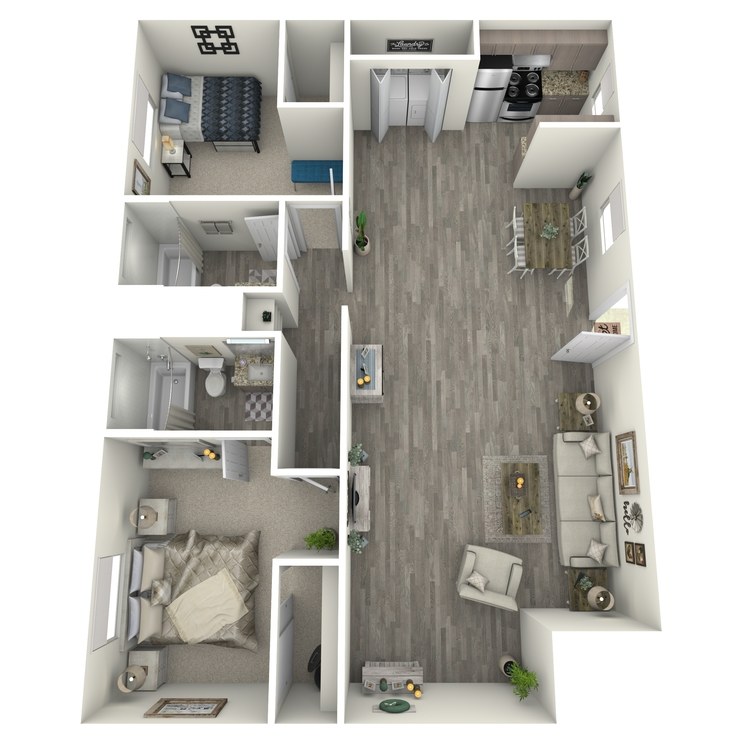
Cloud
Details
- Beds: 2 Bedrooms
- Baths: 2
- Square Feet: 1071
- Rent: $1599
- Deposit: $250
Floor Plan Amenities
- Air Conditioning
- All-electric Kitchen
- Balcony or Patio
- Cable Ready
- Ceiling Fans
- Dishwasher
- Walk-in Closets
* In Select Apartment Homes
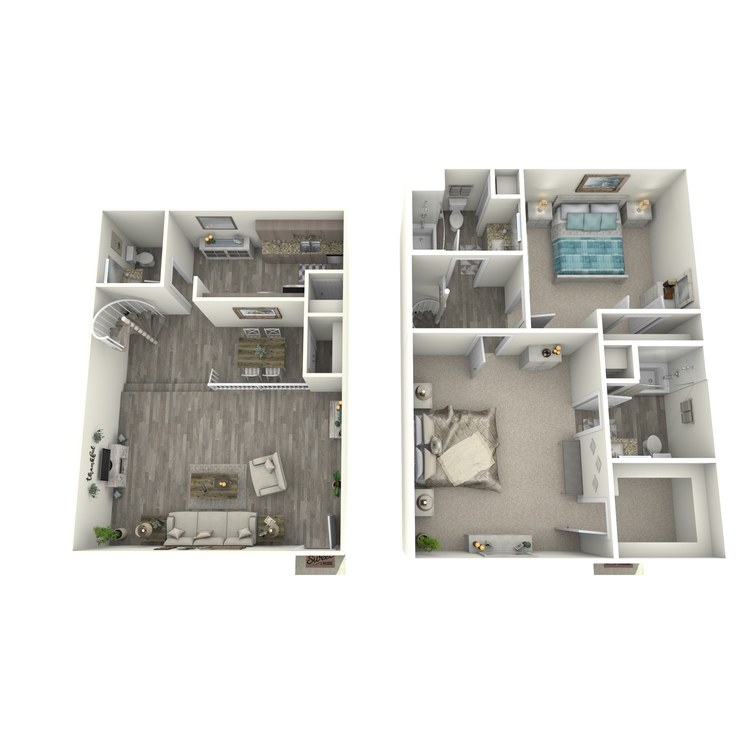
Star
Details
- Beds: 2 Bedrooms
- Baths: 2.5
- Square Feet: 1085
- Rent: $1550
- Deposit: $250
Floor Plan Amenities
- Air Conditioning
- All-electric Kitchen
- Balcony or Patio
- Cable Ready
- Ceiling Fans
- Dishwasher
- Walk-in Closets
* In Select Apartment Homes
Show Unit Location
Select a floor plan or bedroom count to view those units on the overhead view on the site map. If you need assistance finding a unit in a specific location please call us at 214-780-1625 TTY: 711.

Unit: M205
- 2 Bed, 2 Bath
- Availability:2024-12-06
- Rent:$1450
- Square Feet:1000
- Floor Plan:Aurora
Unit: M215
- 2 Bed, 2 Bath
- Availability:2024-12-06
- Rent:$1450
- Square Feet:1000
- Floor Plan:Aurora
Unit: M105
- 2 Bed, 2 Bath
- Availability:Now
- Rent:$1500
- Square Feet:1024
- Floor Plan:Lunar
Unit: V207
- 2 Bed, 2 Bath
- Availability:Now
- Rent:$1599
- Square Feet:1071
- Floor Plan:Cloud
Unit: V112
- 2 Bed, 2 Bath
- Availability:Now
- Rent:$1599
- Square Feet:1071
- Floor Plan:Cloud
Amenities
Explore what your community has to offer
Community Amenities
- Outdoor Pergola with Grilling Stations
- Bark Park
- 2 Newly Renovated Laundry Rooms
- Automatic Gated Access
- Beautiful Landscaping
- Covered Parking
- Easy Access to Freeways and Shopping
- Guest Parking
- On-call & On-site Maintenance
Apartment Features
- Balcony or Patio
- Gourmet Kitchen with Contemporary Stainless Steel Appliances
- Granite Countertops
- New 2-inch Blinds
- New Door Hardware Throughout
- New Double Stainless Sinks with Gooseneck Faucet
- New Modern Light Fixtures and Ceiling Fans
- New Plush Carpet
- New Renovated Bathrooms with Tile Surround
- New Shaker Cabinetry with New Pulls
- New Smart Thermostats*
- New Vinyl Faux Wood Floors
- Walk-in Closets
* In Select Apartment Homes
Pet Policy
Pets Welcome Upon Approval. Breed restrictions apply. Limit of 2 pets per home. Pet Amenities: Dog Waste Station Bark Park
Photos
Community Amenities
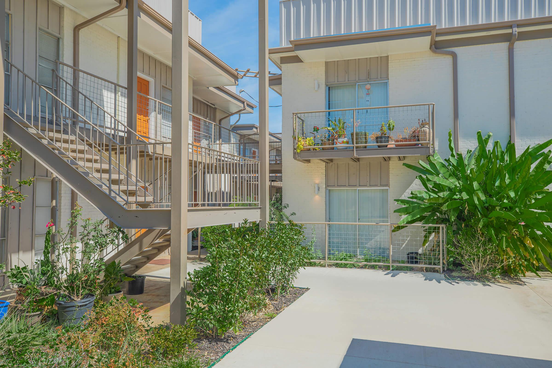
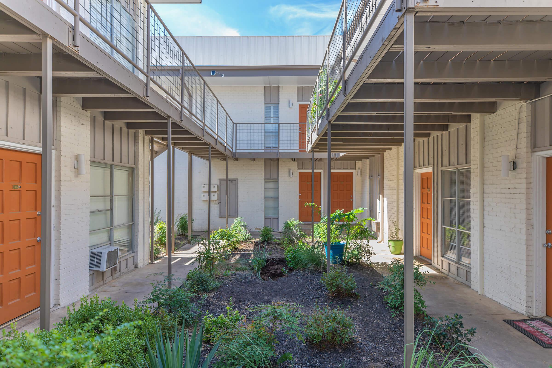
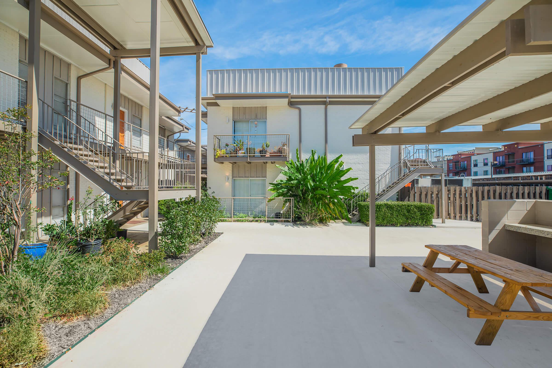
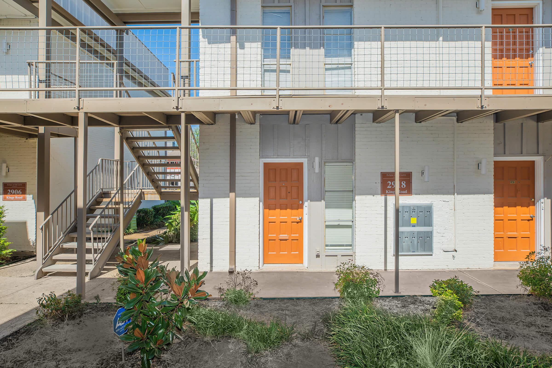
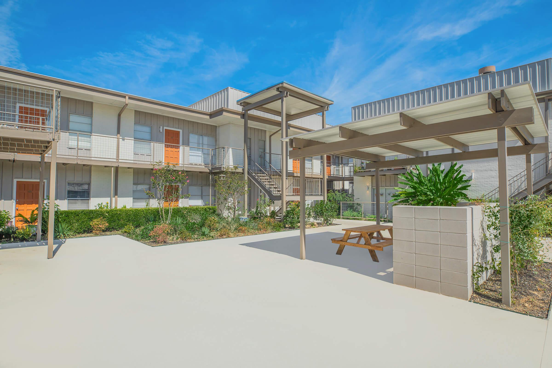
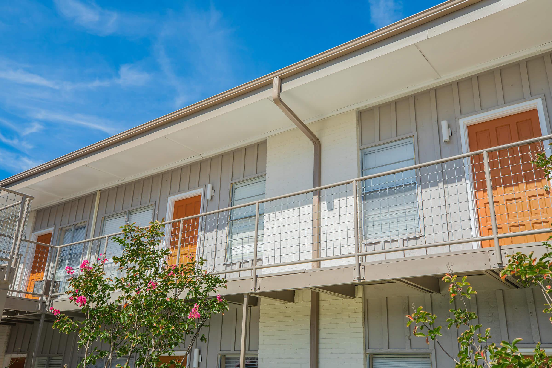
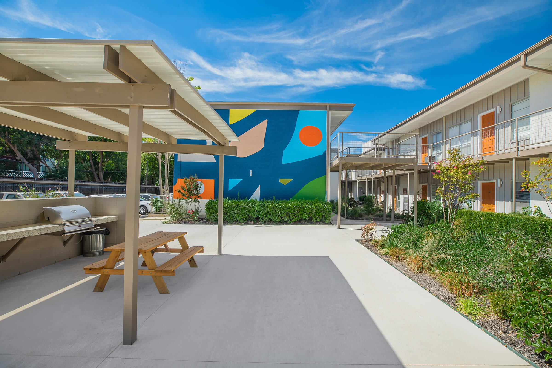
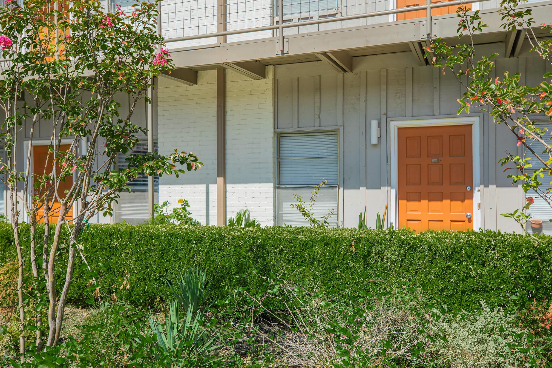
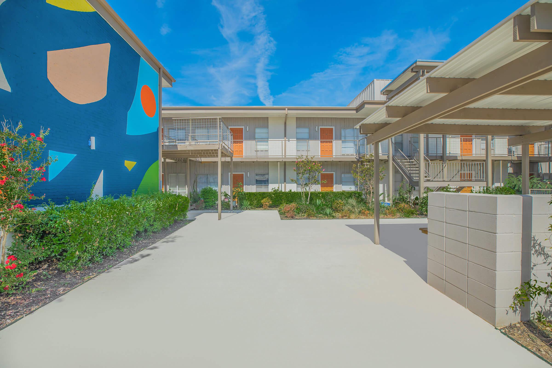
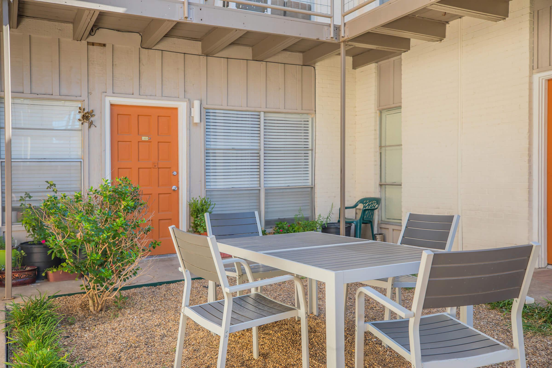
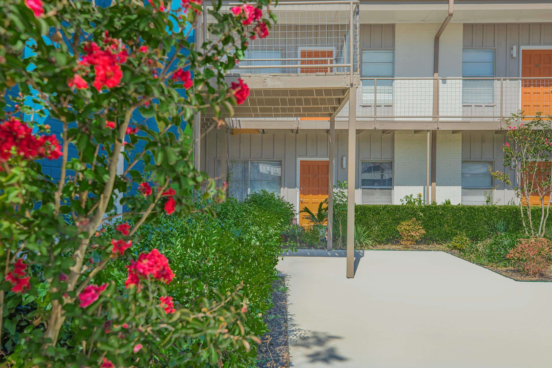
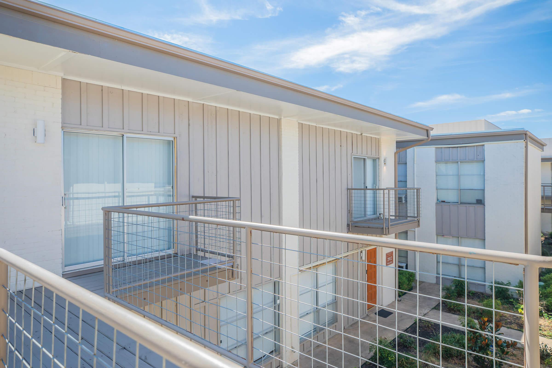
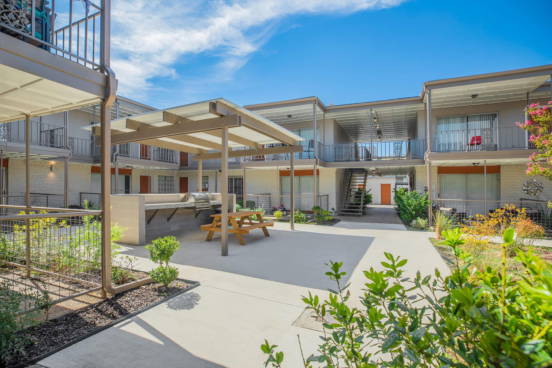
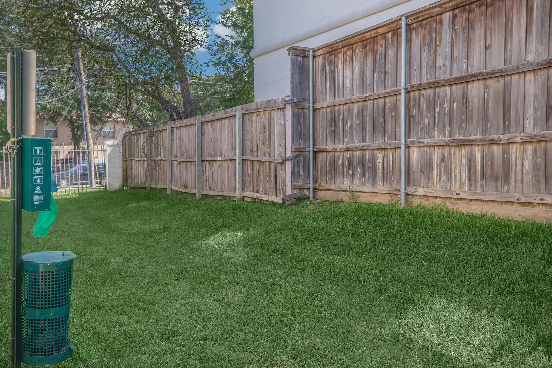
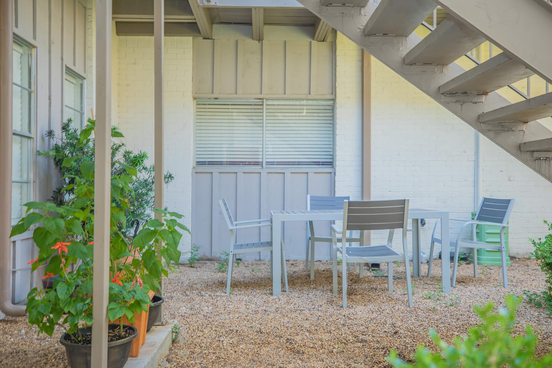
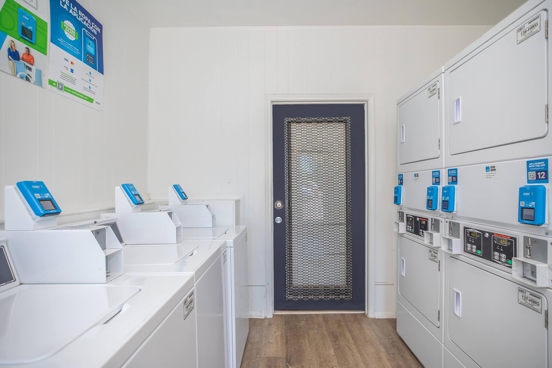
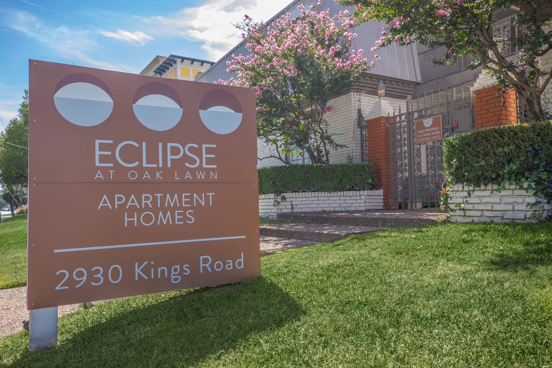
Mist






Neighborhood
Points of Interest
Eclipse Apartment Homes
Located 2930 Kings Road Dallas, TX 75219Bank
Bar/Lounge
Community Services
Elementary School
Entertainment
Fitness Center
Grocery Store
High School
Hospital
Mass Transit
Middle School
Park
Post Office
Preschool
Restaurant
Shopping
Shopping Center
University
Yoga/Pilates
Contact Us
Come in
and say hi
2930 Kings Road
Dallas,
TX
75219
Phone Number:
214-780-1625
TTY: 711
Office Hours
Monday through Friday: 8:30 AM to 5:30 PM. Saturday: 10:00 AM to 4:00 PM. Sunday: Closed.